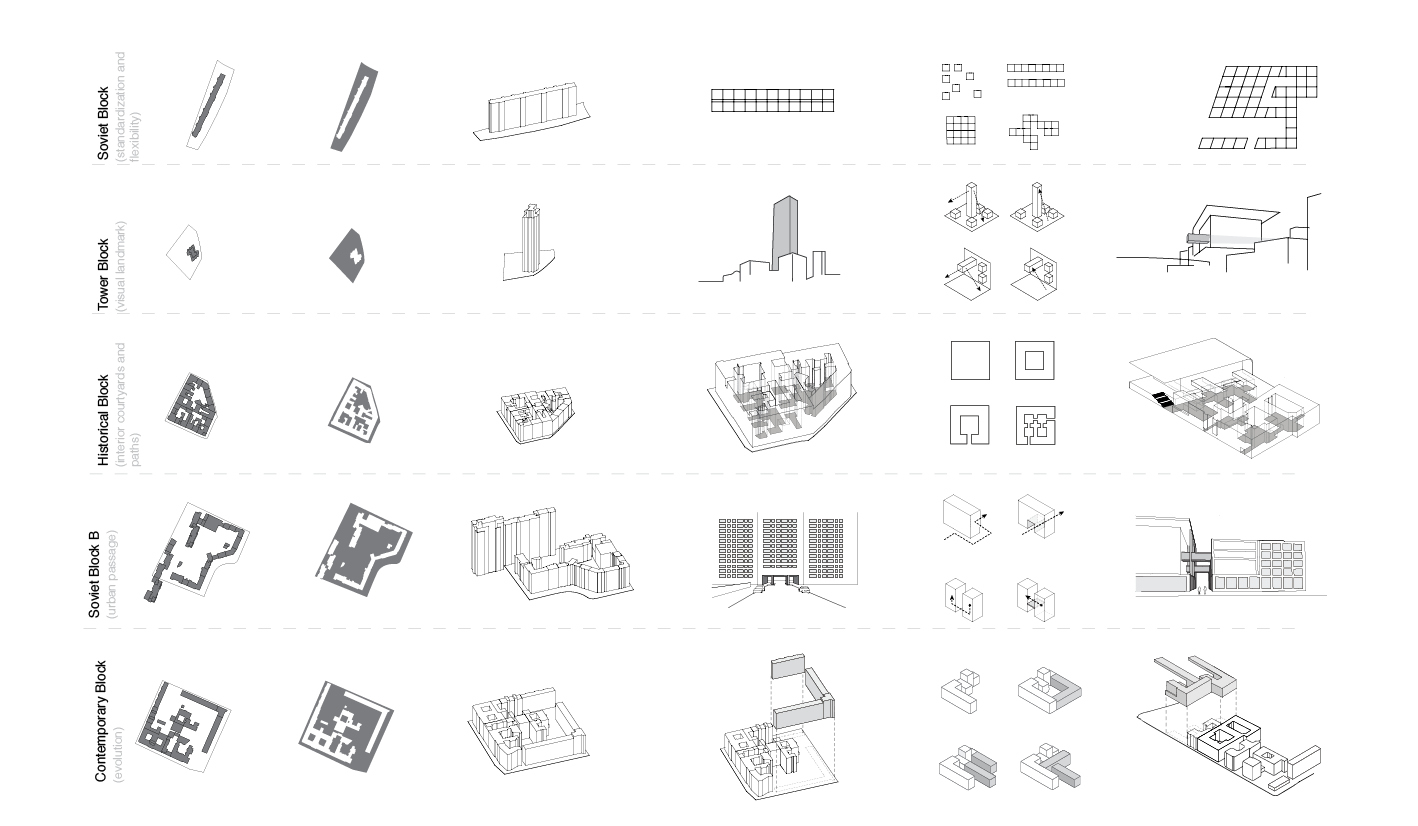













Berlin is an intensely dynamic city, still in the midst of rebuilding and restructuring, with large pockets of the city under construction. The site of the theatre is located on the River Spree across from Heizkraftwerk Mitte thermal power station and beside Kater Holzig an alternative culture funhouse. Here the urban fabric is sill fragmented with many vacant sites in close proximity. Considering the state of transition of the neighbourhood one goal was to design a structure that was highly flexible for re-appropriation of future uses. The site is also located at the end of what used to be the Luisenstadtischen Kanals and is now a promenade park. The theatre is an opportunity for a new urban structureand an extension of public space anchored to the Spree.
The formal design draws upon the merging of two grids, one oriented topographicaly to the Spree the other to the morphological grid of the city. A skeletal steel structure allows for transparency, movement and freedom. Held within this system is a secondary volumetric one which contains the theatre itself. Where the theatre is an individual structure the academy is an extension of the urban fabric. A 10m grid references the surrounding soviet block buildings. The small courtyards that sit between the arms of the building reflect earlier patterns of city building, providing outdoor rooms for public activities or installations.
These two structures are separated by a diagonal path that reiterates the river and allows the public to enter the site. This slicing action also creates an emergent directionality in the building. Finally, two platforms of the academy are extruded through the structure of the theatre, one of which reaches out to the Spree acting as a horizontal rather than a vertical landmark along the river.
Multi-Scale Architecture and Urban Design Studio III, Politecnico di Milano
Berlin, Germany - 2014
professor: Stefan Vieths