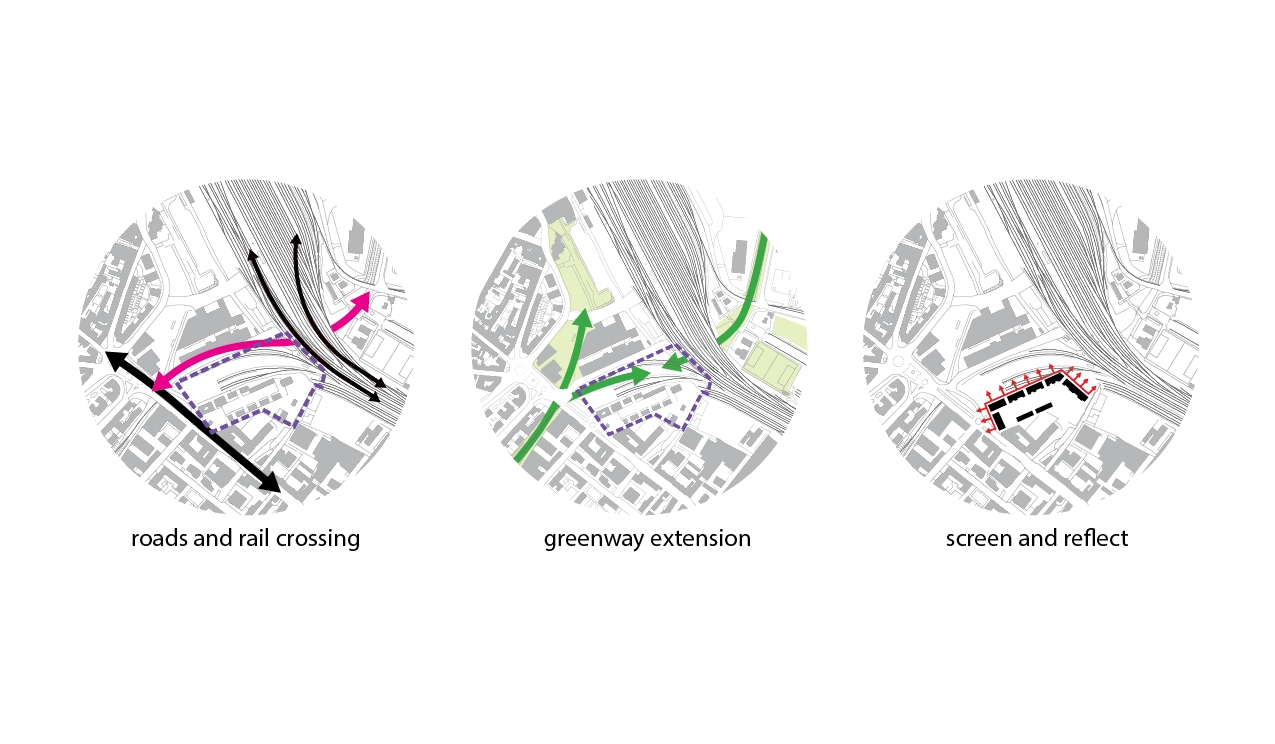
















This social housing project is planned for an abandoned lot on the edge of the old city in Piacenza, Italy. Two site conditions inform the design of the building. First, the railway line runs along the north border of the lot which also segregates part of the city from the river and community. Second, a green ring has formed around the old city walls that terminates at the site. Located at a crossing point of these different systems the site provides an opportunity to extend and reconnect both the green system and road network. The housing cuts the site in two creating one public green space and one private garden for the inhabitants. The public green space extends the greenway system and pedestrian/cyclist path following the old city walls. The widening of the tunnel under the railway reconnects the centre city to the periphery adjacent to the river.
The courtyard is terraced on the south-east side to take advantage of the sun as wellas creating an opportunity for shared semi-private balconies where inhabitants can meet and gather in the warmer months. This also encloses the space from the noise pollution created by the railway and main road. Finally, due to the sound pollution created by the railway and a major road running into the city center the structure is wrapped in an aluminum screen. At night the light filters out onto the street and park creating a lantern effect at the scale of a building. So while the building is largely inward facing at night it holds an active presence on the street creating a feeling of safety and warmth
The terracing creates a series of resident walkways and outdoor space for the residents to mingle. Contrary to typical building design the units are stacked largest to smallest. And all single room units are located facing the railway as it is the noisiest location. The commercial portion has frontage on the commercial street. The remainder of the ground floor contains building amentities such as a gym, laundry or rec room. What space is left is largely occupied by 4 bedroom unit providing the occupants direct access to the private garden courtyard. The larger units on the bottom open up onto the courtyard so that parents and caretakers may observe the children playing. Some units are located on the south-eastern edge of the site both to help enclose the courtyard garden as well as reducing the height of the building so as to allow greater amounts of sunlight to penetrate the interior space in the colder months. The units themselves are designed to allow for easy vertical plumbing and ventilation. Furthermore the steel framework allows for flexible building changes
Building Technology Studio, Politecnico di Milano
Piacenza, Italy - 2014
professors: Andrea Tartaglia, Alessandro Carrera and Massamiliano Manfren
with Stanislava Georgieva, Teodor Hristov, and Chiara Paolini